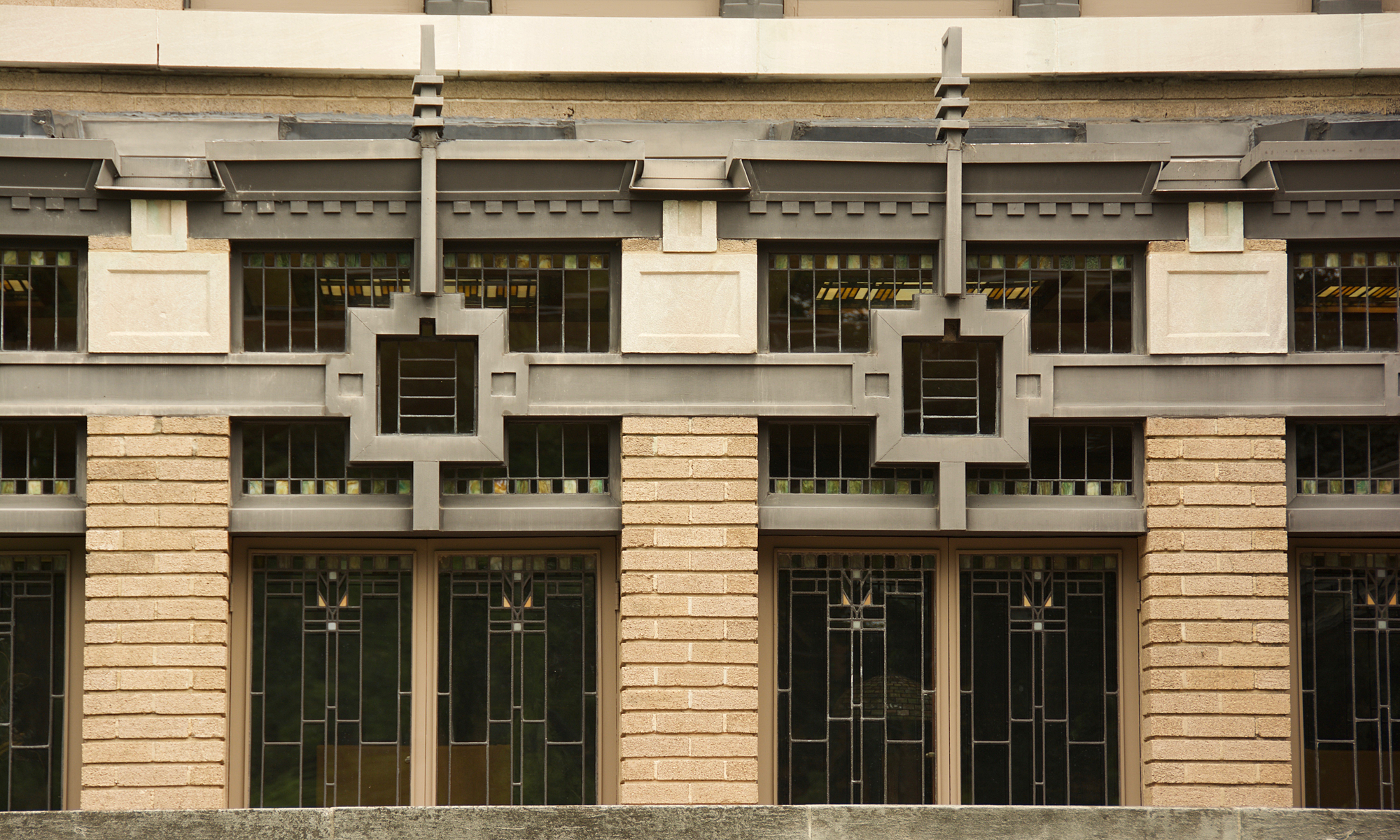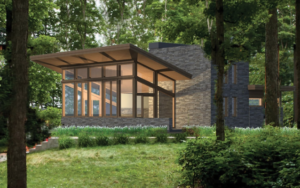Stuart Graff Explores Ecosystems and the ‘Intrinsic Nature’ of the Places Where We Live, Play, Work
By Brian R. Hannan*

For Stuart Graff, “sustainability” is the newest front in understanding Frank Lloyd Wright’s concept of organic architecture and its implications for a 21st-century world.
“We live in a time where, on one hand, we pay a lot of lip service to notions of sustainability,” the president and CEO of the Frank Lloyd Wright Foundation said. “But what do we revere? We revere buildings that have no connections to the world around them – at least many people do. Why are we revering those buildings as opposed to the buildings that call attention to themselves because they just become a part of the fabric of a city, a community, a landscape?
“Those are the buildings we should be revering because they are doing the work of nature,” Graff said. “They are allowing human endeavor to be a part of nature as opposed to being the exception from it.”
In April, Arizona-based Graff presented a pair of lectures on sustainability – one in the Golden Rondelle at the S.C. Johnson & Son Inc. corporate headquarters in Racine and another in the Monona Terrace Community and Convention Center in Madison. Bringing a mindfulness to how we manage change in a modern society and efficiently use finite natural resources “fits into American values,” he said.
“You can go back to the ‘Declaration of Independence’ and go back even further to John Locke’s enlightenment philosophy in which he explores the idea of laws from nature, which includes concepts like equality and liberty. Then look at the way Ralph Waldo Emerson treated them, speaking of the natural law as this spiritual thing that seems to come out of the land itself,” Graff said. “It is this thing that just blossoms and flows, and Wright picks up on that throughout his entire life and body of work.”
Like Wright before him, Graff acknowledges the challenge of capturing such lofty ideals in common sense language. But through his extensive reading and musing about Wright and transcendental principles, he said, “I keep coming back to this notion of an ‘ecosystem.’”
In this construct, Graff defines architecture as “sustainable” when its purpose and setting – its “intrinsic nature” – are connected to the land on which it is built.
“Trees grow because the nutrients in the soil make sense, when the amount of available water, the amount of light and the surrounding plants, animals and activity all allow it to thrive there,” he said.
“Why shouldn’t a building be doing the exact same thing and, for that matter, why shouldn’t a city be doing the exact same thing? And a person, their life and their activity be doing the exact same thing?”
Editor’s Note: In July 2018, Graff wrote about sustainability and Frank Lloyd Wright’s organic architecture in an article for the Frank Lloyd Wright Foundation’s blog, “The Whirling Arrow.” The essay is titled “Organic Architecture and the Sustaining Ecosystem.”
* Note: Article based on an interview transcript made by Michael Ditmer, president of Wright in Wisconsin.

