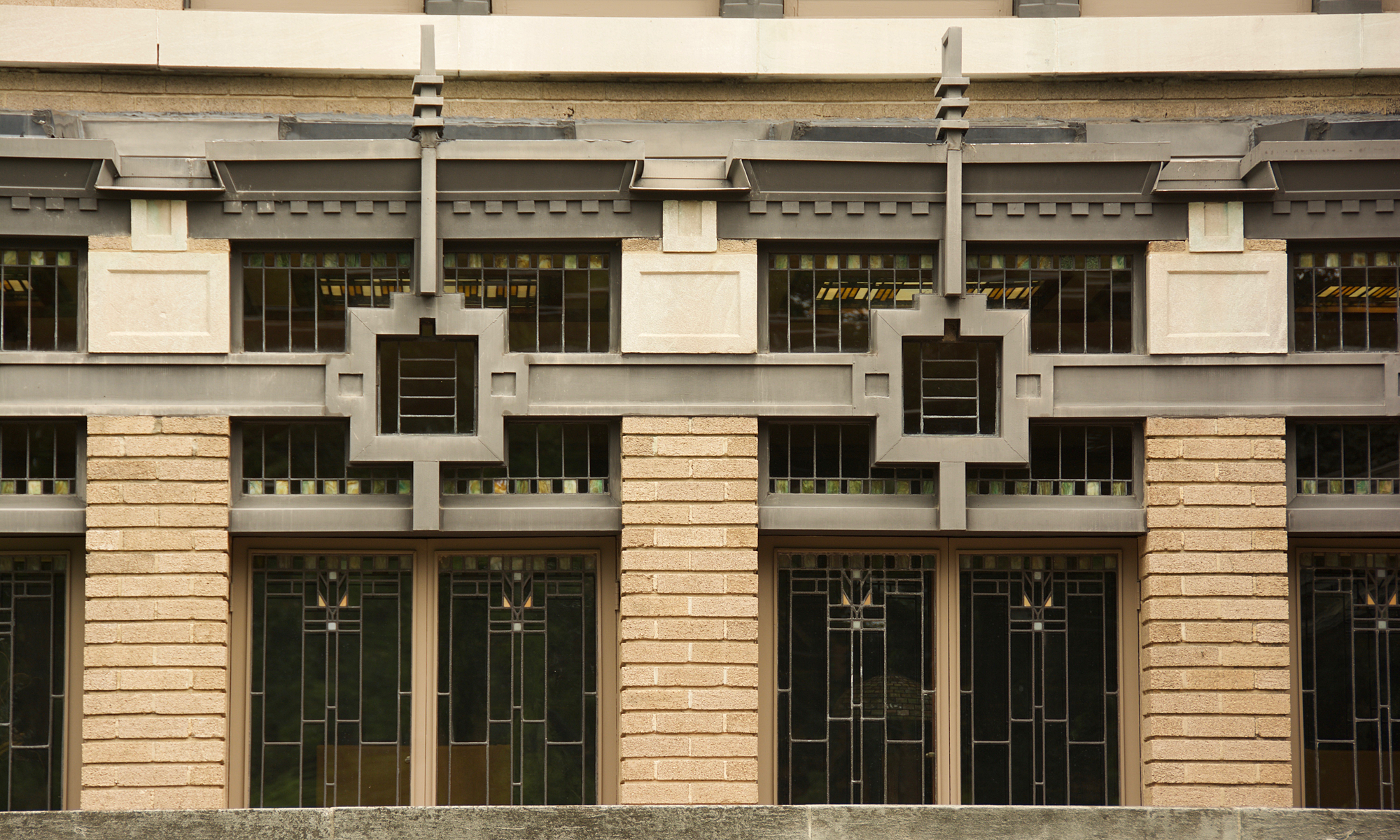Interview with Brian R. Hannan
For Chicagoland architect John Eifler, being chosen as the lead architect for the Seth Peterson Cottage rehabilitation began not with a series of bids and proposals but with a simple gesture: He raised his hand.
“I attended an early meeting as I was interested in helping out,” Eifler recalled. “After a long discussion, with many people expressing doubts as to what the cottage could be used for, I approached Audrey Laatsch (who spearheaded the project and helped to create a nonprofit to support it) and asked if she had been talking to any architects. I more or less volunteered.
“I was fairly young at the time and was in the process of starting my own firm,” he added. “I already had completed the restoration of the Herbert and Katherine Jacobs House (1936) in Madison and found that I very much enjoyed restoring Wright buildings.”
I recently spoke with Eifler about the cottage and the upcoming 30th anniversary of its rehabilitation. Eifler and his partner live in a Wright-designed home.
Why did you feel the Peterson cottage was worth restoring when it was in such a state of disrepair and all but forgotten?
I visited the property, jumped the chain link fence and walked around the outside of the building. It truly was in dreadful shape, but I realized that it had great potential. Besides, I knew enough about Wright that he was incapable of doing a bad building, so I trusted his skills.
Where do you put the Peterson cottage in the Wright portfolio?
Wright’s son-in-law Wes Peters described it as having “the most architecture per square foot” of any Wright project. Historians have a variety of ways to “classify” Wright’s work. In the case of the Seth Peterson Cottage, I feel that it’s a building that Wright already had presented to a variety of other potential clients for many years. I believe he even wrote a note to one of the apprentices when he took on the job referring to a previous project to get things moving. Some have referred to it as a Usonian design—which I do not agree with. By this late stage in Wright’s career, the homes were quite different in concept than the Jacobs house (the first Usonian). Also, it’s a one-bedroom, hardly a house for a family. Clearly it’s a custom home, designed specifically for Seth.
The cottage was completed after Seth’s death. Did you tackle other projects that had not been completed originally?
We had the original tables built, and we added chairs that we designed in Wright’s style of the time. Also, in an attempt to make the chimney draw better, the masonry was extended up 5 feet above the original—which still did not solve the problem. We lowered the chimney to 2 feet above the adjacent roof as required by code, and we then added ductwork connected to the outside and introduced at the hearth for makeup air and better draw. We also lined the chimney with a circular flue to increase the flow of smoke.
What other innovations were needed?
We performed an energy study that showed, on the coldest days, any heating system would have difficulty getting the cottage above 60 degrees—which, of course, was unacceptable. The Seth Peterson Cottage Conservancy is a nonprofit, and we learned that everything had to be done at one time—as it’s all tied to funding, and donors do not like to give repeatedly.
Therefore we worked very hard to make the cottage inexpensive to heat—for both environmental and for ongoing cost reasons. We provided for maximum insulation in the ceiling cavity and also insulated beneath the radiant floor. I should mention that Wright’s specified radiant floor was never installed, probably due to cost, so the cottage utilized forced air with ductwork beneath the slab.
We thought the radiant slab may be a little bit of a problem with guests unfamiliar with its characteristics, as it sometimes takes hours for the place to warm up after turning up the thermostat.
We therefore developed a hybrid system so that when the cottage is calling for immediate heat, a forced-air heating system provides heat quickly, until the radiant slab can come up to proper operating temperature.
How did seeing the Peterson Cottage feel once work was completed?
It’s funny, we visited the house regularly during the construction process, so seeing the final product was, if anything, kind of a relief.
Naturally we were pleased, but it was a long, long process.
Why do you think the cottage remains so popular?
Thirty years later, overnight stays remain a tough ticket to get—and many people aren’t one-and-done visitors. It’s a variety of things. Of course, staying in a Wright house is always thrilling for enthusiasts, and it gives the opportunity to experience the house—the light, the sun, shadows, etc. throughout the day. No tours, no rushing through spaces, and no tour guide to tell you what you should think or feel.
It therefore becomes very personal, and the cottage has a very strong “feel” to it of peace, relaxation and experiencing nature up close. Being in a large state park, adjacent to a beautiful Wisconsin inland lake also helps, but people who stay there seem to treasure the experience.
I remember the initial meeting in the Wisconsin Dells. Many expressed hesitation about letting “just anybody” stay at a historical building after spending hundreds of thousands to restore it, but Audrey had a vision—and the success of the project proved her vision to be correct.
