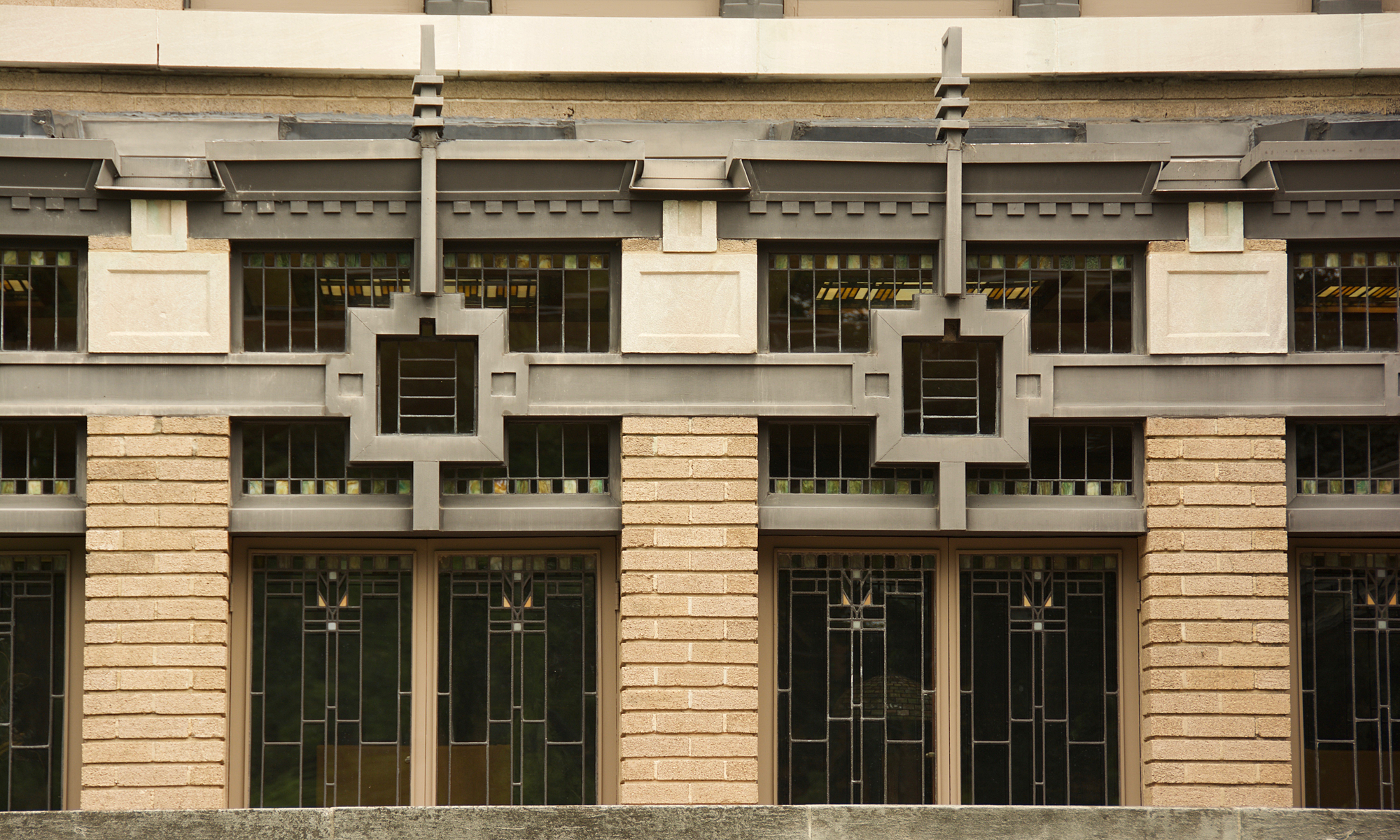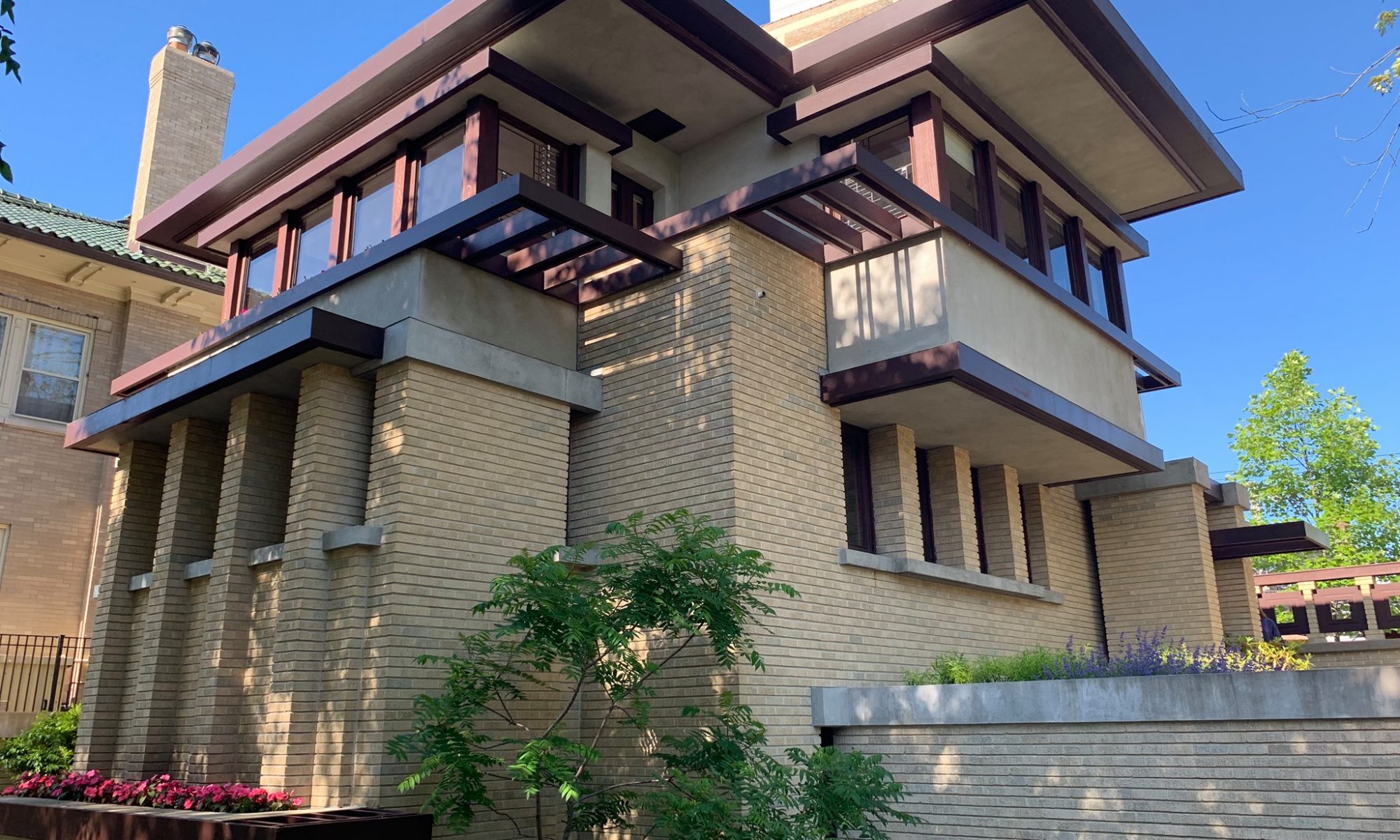Book Chronicles the ‘History, Design and Restoration’ of Chicago’s Emil and Anna Bach House
Interview with Brian R. Hannan
As Bob Hartnett wrote a book — his first — about the home Frank Lloyd Wright designed for Emil and Anna Bach, he took a page from his tour guide training.
“The instructors told us, if we were ever stuck for something to say, to just look around the room you are in and describe what you see,” Hartnett recalled. “In one sense, the Bach House speaks for itself, and all I needed to do, to create something worth sharing, was look around and describe what I saw.”
He continued: “My original thought for the book was to describe who Emil and Anna were and how they came to build their house with Wright as their architect. I also decided to briefly discuss the other owners so that readers would get a sense of who lived in the house.
“I did feel it was important to describe the efforts former owners took to secure the house and those who changed the house from the way Wright had designed it. I closed the book with a description of the restoration.”

Hartnett, 64, is a retired public works administrator for the city of Rolling Meadows. He said his “passing interest” in Wright grew as he learned more about the Wisconsin-born architect and the opportunity to lead tours at his home and studio in the Chicago suburbs.
“I thought this might be a fun thing to do, and I signed up,” Hartnett said. “I enjoy interacting with the guests and being able to share interesting stories about an incredible man and a beautiful home. This book grew out of that love and desire to extend my outreach and appreciation even further.”
With the COVID-19 pandemic, Hartnett hasn’t led a tour since last February. He said he’s using the downtime to write a second book about Wright. He’s exploring the “bootleg” houses Wright designed in the early 1890s when he was the principal draftsman at Adler & Sullivan.
“I hope to be giving tours again soon,” Hartnett said. “In the meantime, I recommend anyone looking for information on the Bach House to pick up a copy of my book.”
We recently spoke with Hartnett about the Bachs and the house they built on Sheridan Road, just west of Lake Michigan in Chicago’s Rogers Park neighborhood.
What led Emil and Anna to commission Wright to design a home for them? How did they select the site?
In the early 1900s Chicago’s North Shore was an up-and-coming place for those who had the means to leave the dirty and dusty city and relocate to the clean and quiet villages that were popping up along the shores of Lake Michigan. As the population of Chicago grew, the footprint of the city grew, too. Many of these small villages along the outer edge of the city were annexed by Chicago. The village of Rogers Park where the Bach House is located was annexed in 1893.
The year 1893 was an important year in Wright’s life as well. This was the year he left the firm of Adler & Sullivan and began his own architectural practice. As Wright was designing his early houses in Oak Park and neighboring River Forest, he was searching for a way to create a new form of architecture that would be entirely of and for the United States. In 1900 Wright received two commissions for neighboring homes in Kankakee, Ill. These homes were for B. Harley Bradley and Warren Hickox. These men were brothers-in-law, as Harley had married Warren’s sister, Anna.
These two homes are considered the first true Prairie School houses designed by Wright.
During the years between 1900 and 1909, Wright designed several prairie homes in and around Chicago. One such home was for Oscar Steffens (1909) Oscar had also been in the brick trade. In 1913 he sold his house to Otto and Louise Bach, one of Emil’s older brothers.
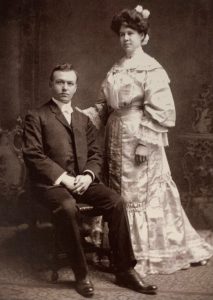
By 1915, Emil and Anna were living in a house on Montrose Avenue (near the site of the family’s successful brick manufacturing plant). The couple wanted to move away from this dirty, noisy site, and they both liked the area and the house Emil’s brother Otto owned. Emil sought out Wright because of his appreciation for his brother’s house.
Emil and Anna purchased their lot from another couple who had purchased the lot a few years before but had not built a home there. In 1915 there was a clear view at this site from Sheridan Road to the shores of Lake Michigan. The site was quiet, accessible, beautiful and the right price.
What about the Bach House led you to think it had an important story to tell? Where does it fit in the overall Wright catalog?
I think when most people think of Wright’s work, they think of Fallingwater (1935) in Pennsylvania or maybe some of his commercial works such as the Solomon R. Guggenheim Museum (1943) in New York. But Wright had more than 500 buildings designed and erected, and more than 400 of them are still intact. Wright became an independent architect in 1893 after leaving the firm of Adler & Sullivan. His prairie period lasted from 1900 to approximately 1915. However, Wright uses elements from this period well into the 1930s.
The Bach House is small, but it holds many interesting features that make it more that just a box with holes cut into it. On the exterior, Wright designed a trellis system that extends the house horizontally and casts shadows on the house that move as the earth turns from day into night.
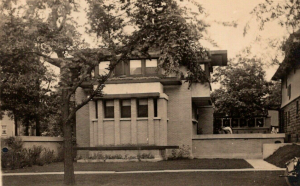
In 1907, Wright had an article published in the April edition of the “Ladies Home Journal” magazine. The article was titled “A Fireproof House for $5,000.” The Bach house is one of many houses from this period to be based on the home pictured in that article.
Wright was interested in creating not only beautiful but also practical homes. The Bach House expresses this idea — that even a small house in an urban setting can be charming and a respite from our busy, noisy world.
Chronologically the Bach house holds an interesting place in Wright’s career, as it is one of the few individual homes Wright designed after he returned from Europe in 1911 and before he left the United States in 1915 for Japan, where he designed the Imperial Hotel in Tokyo. On the interior of the Bach house, we can find features of Japanese architecture.
Does the house have any interesting/apocryphal anecdotes involving Wright — as other properties do?
The Wright-isms started even before the house was built. I will note a few here:
Even though the Bachs owned a brick manufacturing plant, there are no Bach bricks in the Bach House. Wright did not like the color of the bricks and refused to use them.
The predominant color of paint on the interior walls is a light-yellow color, but this is not a color you could just go and purchase. The color of paint was specially mixed, and Wright called the color “Sunshine Yellow.” There was little remaining of the original plaster in the house, but in his youth, Tim Samuelson, now a wonderful Chicago cultural historian, snuck a few chips of plaster with the original paint home with him and kept them for decades, thinking, as he told an interviewer later, “Maybe someday, someone will restore the property.” These chips were used to restore the building to its correct color.
The Bach’s son, Theodore, married Ruth Freese, and they lived with his parents from 1927 to 1934. In the material Emil and Anna’s grandson, Owen, gave me, there was a set of three typed pages which told the story of how an unsuspecting Ruth met Wright. In her story, which she titles “It Happened Only Once,” she describes the scene as she went to answer the doorbell expecting to find someone selling door-to-door. When she opened the door, she saw a man in a tattered hat standing there who asked to see Mrs. Bach. She left the man standing outside as she went to get her mother-in-law, who, when she saw the man, cried, “Why, it is Mr. Wright! Let him in.”
Editor’s Note
The Emil and Anna Bach House (1915) is located at 7415 N. Sheridan Road in Chicago. It is owned by TAWANI Enterprises Inc. and is available for overnight stays and events.
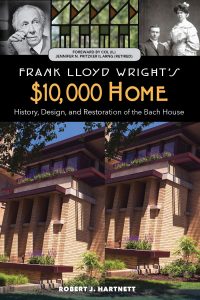 About the Book
About the Book
“Frank Lloyd Wright’s $10,000 Home: History, Design and Restoration of the Bach House”
Publisher: Hilton Publishing Co. and Master Wings Publishing, 2019
Price: $24.95, paperback, 160 pages
Where to Buy: Amazon
